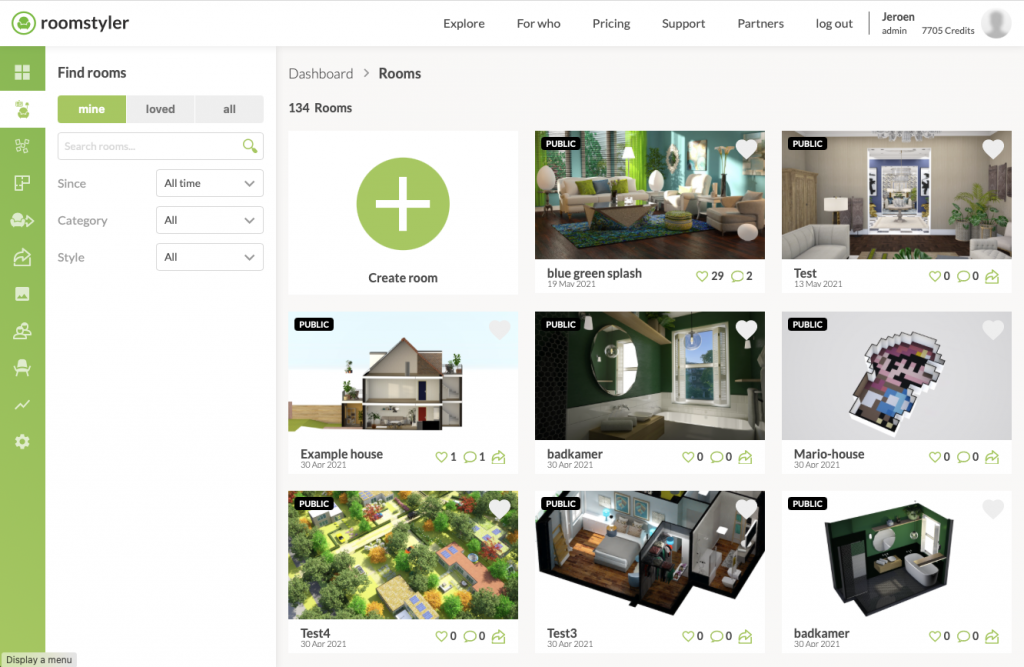Hi All,
The second community contest went online last week. We hope you like them. Time for the next subject.
Roomstyler’s new version
We are working hard on the things we need to do to ensure a good launch of the new Roomstyler version. As mentioned before, this new version will be based on the floorplanner platform.
Floorplanner is the company behind Roomstyler. In 2013 floorplanner acquired the mydeco tool & community with the idea to combine the best parts of mydeco and our own tool (floorplanner.com which we launched in 2007) into a better overall product that appeals to both designers, real estate professionals and consumers. Basically everyone that needs to simply plan or design a space.
Over the years we have integrated the Roomstyler library and rendering technology into floorplanner. We did this with the idea that at one point in time this new version of floorplanner would also be the basis for a new version of Roomstyler. We are excited to see this moment is getting close.
Launch
The process of the launch of the new version will be in a few steps. In the coming months we will renew the dashboard, the editor and later also the website. In the process there will be enough time for you to get acquainted to the new version before the old Roomstyler editor will be fully retired. During the whole process we will be inviting experienced Roomstyler users to be among the early testers so we can make tweaks and refinements to the new version.
Dashboard
So the first step will be a new dashboard. The current Roomstyler dashboard allows you to see your rooms, moodboards, photos and all the rooms you liked. Some of you have thousands of rooms you have created over the years and finding a room takes a lot of scrolling.

The new Roomstyler dashboard offers, next to search also filter options to quickly navigate through your rooms, moodboards or any room you ever ‘liked’. Because the new Roomstyler dashboard is based on the floorplanner platform there are quite a number of extra little features that you will discover over time.
Introduction
We will do the introduction of the new dashboard in 3 steps:
• Access test version on request
• Test version open for all
• Switch over
• Access test version on request
As said before we are looking for experienced Roomstyler users to test the new dashboard. You will receive access to the test version along with the information you need to get started. The idea is that with your input we can further optimize the dashboard. If you want to participate, and have time in the coming period, please email to: saskia@floorplanner.com and we will be in touch.
• Test version open for all
When we get to that point, we will open up the test version to all Roomstyler users. You can decide whether you want to continue working from the old situation, or whether you want to start working in the test environment and you can always switch back.
• Switch over
Once we fixed the main issues we will launch the new version of the dashboard to everyone. At that moment you can still continue to use the old editor (or the new one, whatever you prefer) but the dashboard will then be switched over to the new version.
Request for suggestions
The ‘Switch over’ moment is the moment we have been working towards for a long time and which we would like to celebrate with you all. That’s why we are in the process of organizing an online event. We are certainly not going to tell you yet what we are going to do but we need your help with something.
Suppose you could say which famous interior designer gets to look at roomstyler.com and all the amazing designs that are made there, who would you name? Please leave your suggestions as a comment below. We are very curious to hear your names.
